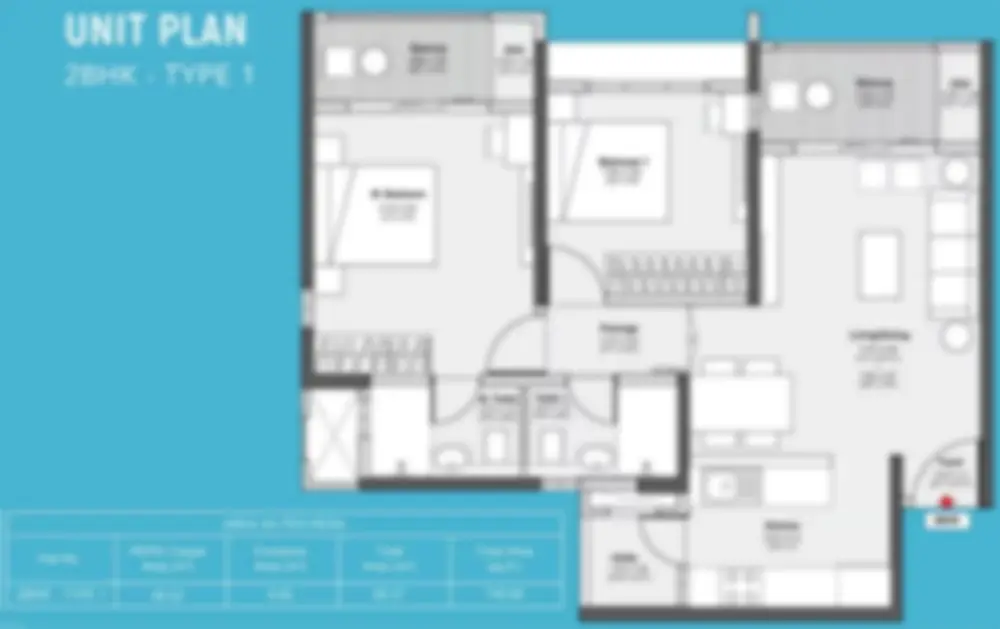Godrej Thanisandra Floor Plan


Godrej Thanisandra floor plan, is strategically designed to provide ideal amalgamation of style, comfort and functionality for contemporary home owners. Set amidst lush green surroundings, this premium residential project by Godrej Properties offers spacious 2 and 3 BHK apartments in Thanisandra, North Bangalore—perfect for modern families, professionals, and investors looking for an upgraded lifestyle.
The 2 BHK floor plan works wonders well with small families and young professionals unearthing a seamless blend of compactness with comfort. These homes have sleek layouts with open-plan living and dining areas that invite light and circulation. The master bedroom has an attached bathroom for added privacy, and the second bedroom can function as a guest room, children’s room or home office. The kitchen has been designed in a modular way with sufficient storage and the balcony extends the living area and provides home-seekers with a refreshing place to relax. Oversized windows throughout provide ample natural light and ventilation, contributing to the bright and airy feel of the apartment.
For Homebuyers who want more space, We have designed aesthetic 3 BHK floor plans that allow you to live a luxurious lifestyle without compromiseng on practicality. These homes include expansive living and dining spaces, a modern kitchen with good appliances and a separate utility zone. The master bedroom has an en-suite bathroom and a private retreat-like feel, while the other bedrooms are well-suited for children, guests or work-from-home setups. Each bedroom is light-filled and well-ventilated. Its generous balconies also seem a bonus, providing outdoor seating to bask in views.
Even the 2 BHK and 3 BHK have been designed to utilize space optimally. Every square foot is designed for usability without sacrificing appeal. They can be altered and arranged to improve daily living comfort. Smart design features like generous storage, cross-ventilation and a seamless flow from room to room enhance the quality of life.
The Floor Plan of Godrej Thanisandra Focuses Chiefly in the Following Segments: Greenery on site ensures walking tracks, jogging tracks, kids play areas, and recreation zones for a healthier, active lifestyle. These spaces are both strategically placed for ease of access and designed to allow residents their privacy.
The strategic location of this project, located in Thanisandra will offer excellent connectivity to major IT hubs, educational institutions, shopping centers, and healthcare facilities in North Bangalore. With all of the above, it is an ideal residential destination for professionals and families looking for lifestyle convenience.
The apartments also feature high class specifications with quality flooring, trendy bathrooms, modern kitchen fittings, etc. A flexible layout would enable the homeowners to design the layout the way they want.
To conclude, Godrej Thanisandra floor plan is market competitive as far as design, aesthetic and functionality are concerned. These 2 BHK and 3 BHK apartments provides a holistic living experience for both first-time homebuyers and those looking to upgrade to a larger living space. Given its ideal location, premium finishes, and seamless integration of greenery with indoor comfort, this project is certainly the best for discerning homebuyers in Bangalore.
FAQ's- Frequently Asked Questions
The project features well-designed 2 BHK and 3 BHK apartment layouts.